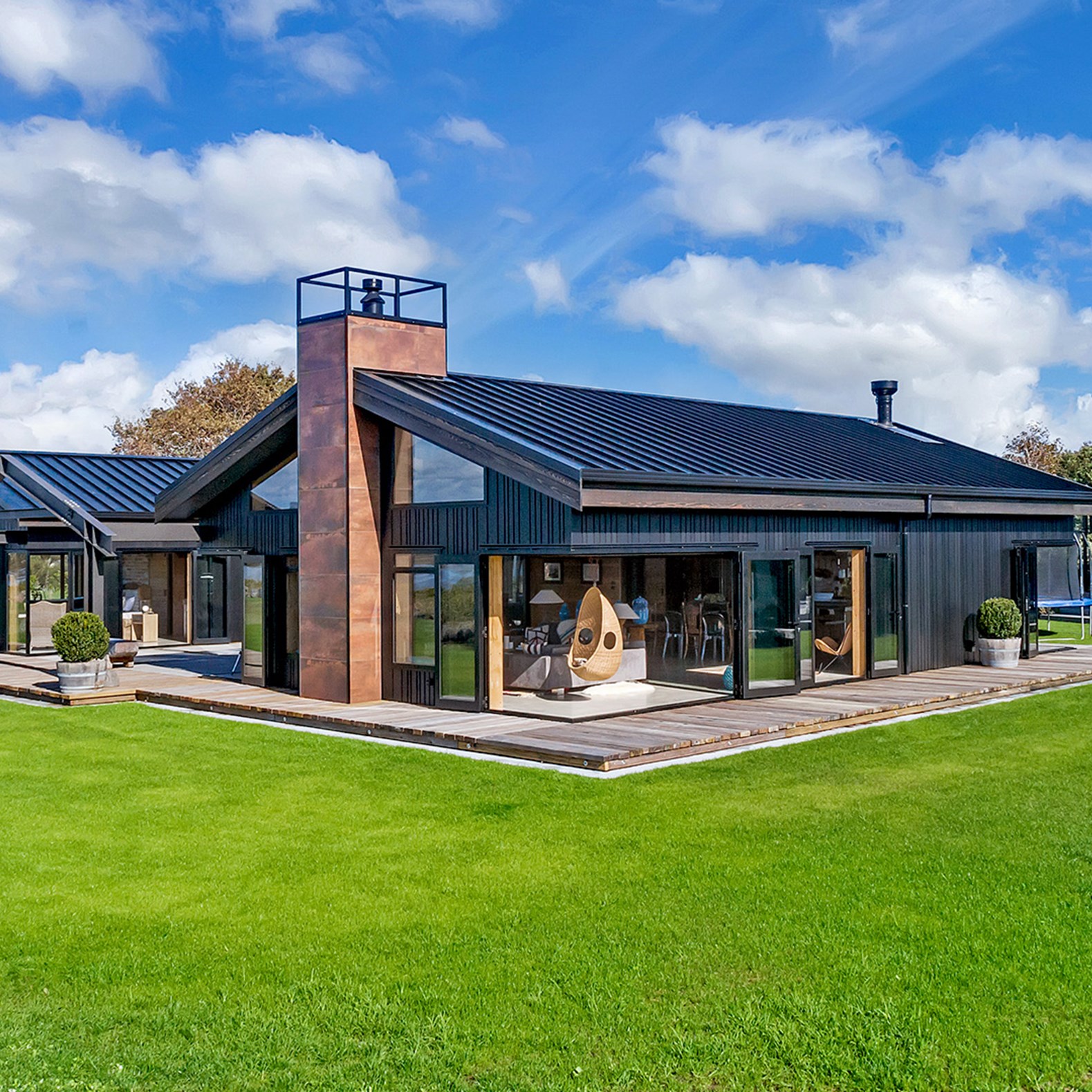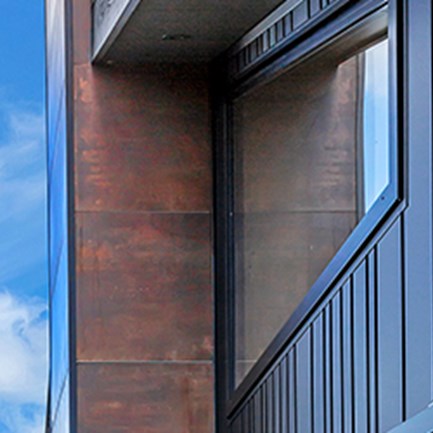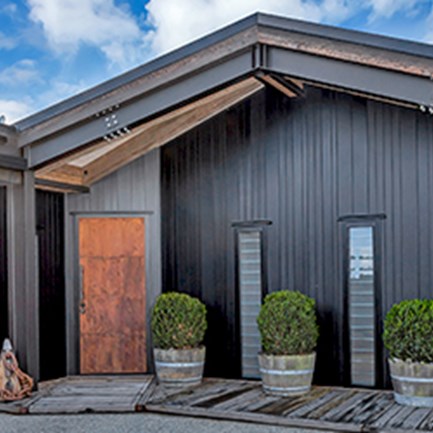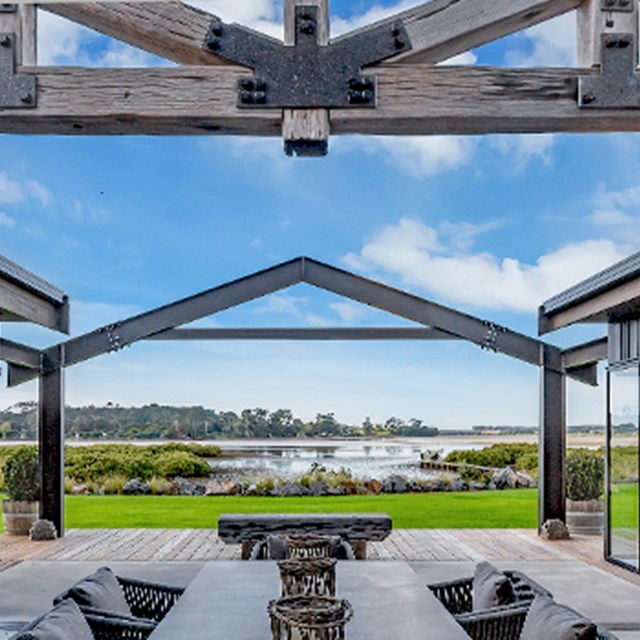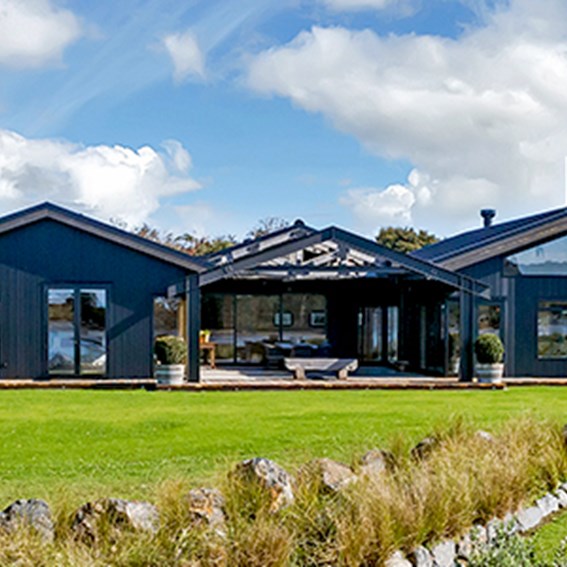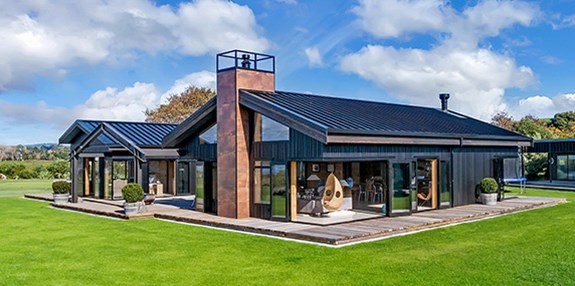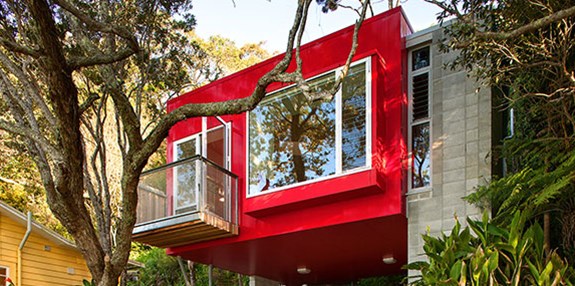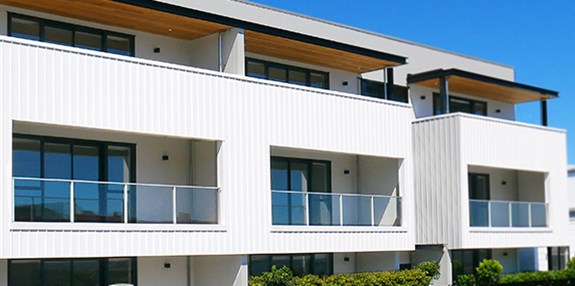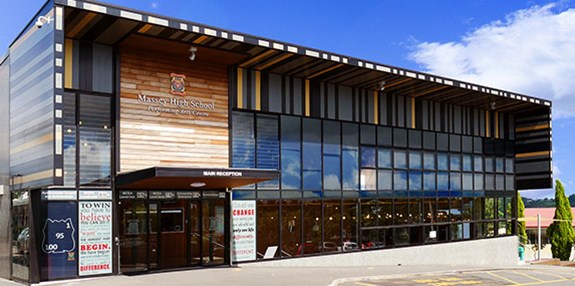Historical meets contemporary
This stunning home pays homage to the classic New Zealand boatshed with its simple shape of four linked pavilions. The home is constructed on the edge of the Mangawhai estuary, the perfect setting to reflect the boatshed theme. Closer inspection reveals a complex and detailed structure, with accents of upcycled historical building materials from historic sites around the country.
Utilised historical elements include: pre-WWII bricks from Queen Street’s ‘Real Groovy’ record store, hardwood from Wellington’s Tug Wharf, and recycled Rimu timber from the 100 year old Whitcoulls Building in Wellington. Incorporating these found materials with Nu-Wall cladding and industrial theme exposed steel beams ensures they’re part of an enduring, unique structure that has a strong sense of pride as it gives treasured items a new life and purpose.
Nu-Wall’s E series profile was chosen as the ideal cladding for Wapu Gables, with three profile widths used in a random combination. Visually, this captures the essence of vertical timber weatherboards on classic boatsheds. However, unlike the timber weatherboards of old, aluminium offered far greater durability. The shiplap profile also ensured all fixing materials like screws and nails were hidden and therefore not exposed to the corrosive effects of salt air. The high percentage of recycled aluminium in Nu-Wall cladding also adds to the truly 'collected' nature of the house.
This beautiful fusion of old and new has resulted in a truly special structure that offers seamless indoor-outdoor living, large open plan spaces, and a new treasure at every turn. It was featured on the 2018 series of ‘Grand Designs’ New Zealand, and it’s little wonder why - this home will be a shining example of Kiwi architecture for years to come.
